Stages of the museum building
The main building of the Kustavi Archipelago Museum was built in the early 19th century as a residential building on the Stuutila farm, which is one of the six main farms in the village of Etelä-Vartsala.
However, unlike the other main premises of the village, the current Stuutila farm is not in its original location, but was originally to the north-east of the Sipilä farm to the south of the museum.
In connection with the division of the heritage in the 1920s, the lands of the farm were divided into several parts. At the same time, the municipality of Kustavi needed more space for the primary school, and the municipality bought the main building with its courtyards in 1924. The building operated as a primary school until 1954, when a new school building was built in Vartsala. This school is now known as the “old school” of Vartsala.
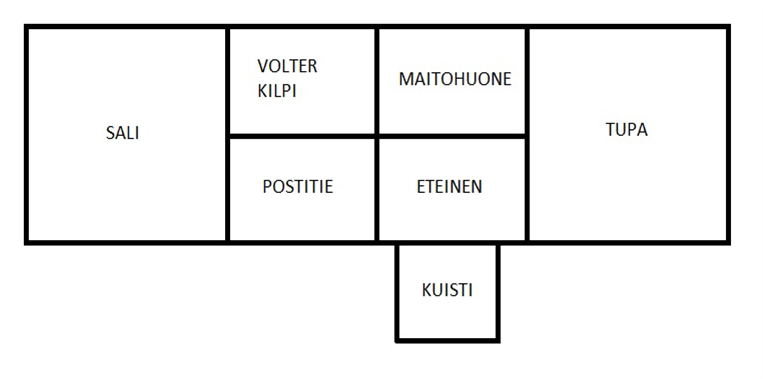
The building is a typical Finnish semi-detached house. Semi-detached house means a symmetrically shaped building in which more rooms or bedrooms have been built between or at the ends of two large opposite rooms as wealth grows. In the case of Suutila, bedrooms have been built in pairs between the end rooms. The hall and living room built at the ends of the building are rectangular and the same size, measuring about 7 x 7 meters.
The village’s main houses have been used as post offices since the 17th century. The most recent mention of Stuutila’s farm as a post office dates back to 1845. It is estimated that the main houses on the site were built in the 19th century, so there are no buildings left in the early days of the post office.
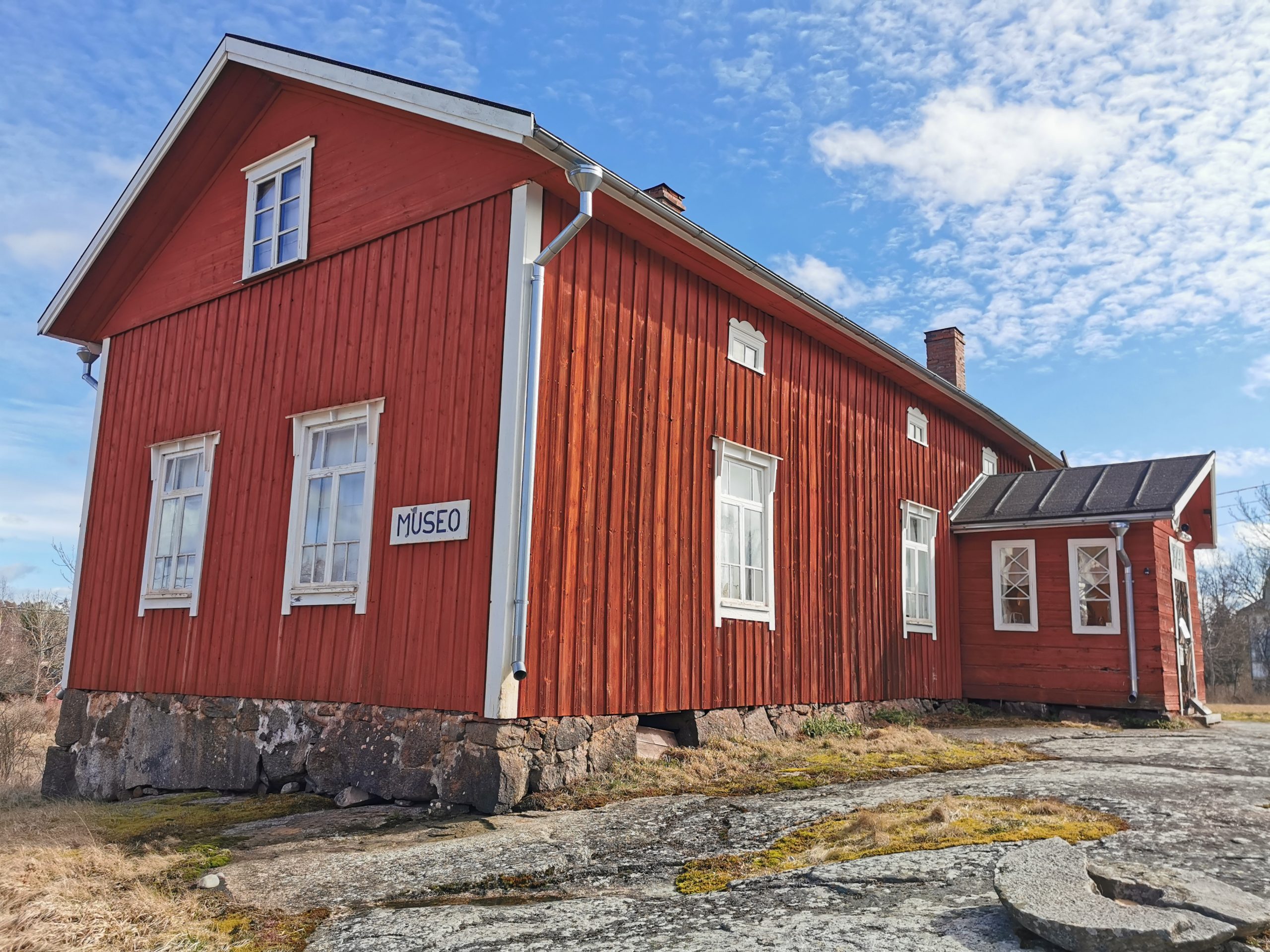
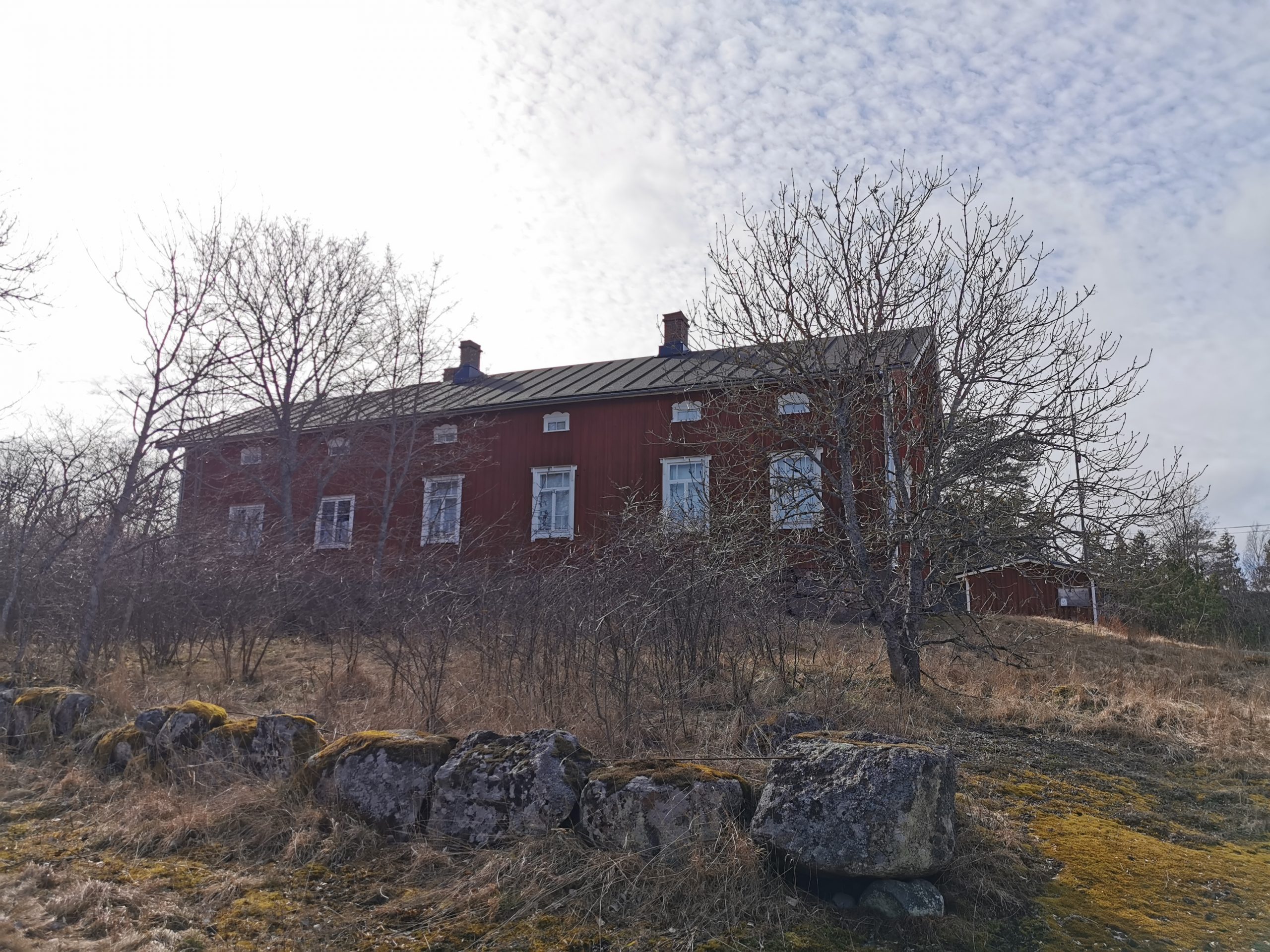
Courtyard
In the times of the farm, the farm’s outbuildings, granary and barn have also been in the yard. The granary is located approximately on the site of the existing courtyard furniture and the barn on its left side as seen from the direction of the main building. At the beginning of the 20th century, there were still two windmills on the rock behind the yard, the mill hill, one of which was owned by Stuutila and the other by the neighboring farm Sipilä. Today, the mills are being replaced by the Midsummer pole also known as Maistonki.
The smoke sauna on the edge of the yard was moved in 1994 from Kappelinranta in North Vartsala.
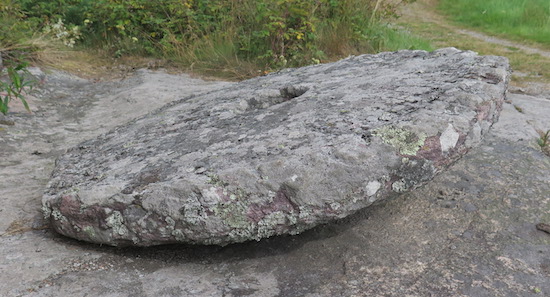
Midsummer pole
In the courtyard of the museum is the Mill hill, which has had the windmills of six houses. As early as the 18th century, mills were followed by the Midsummer Pole also known as Maistonki. Kustavi is the only Finnish-speaking parish where the Midsummer tradition has been preserved. The tradition had occasionally broken, but in 1922 it was revived when some houses in South Varssala decided to set up a new midsummer pole. The pole is hauled down during Midsummer week so that it can be decorated and re-erected on Midsummer Eve. According to tradition, it has been men’s job to decorate the pole so that women can do Midsummer cleaning at home in peace.
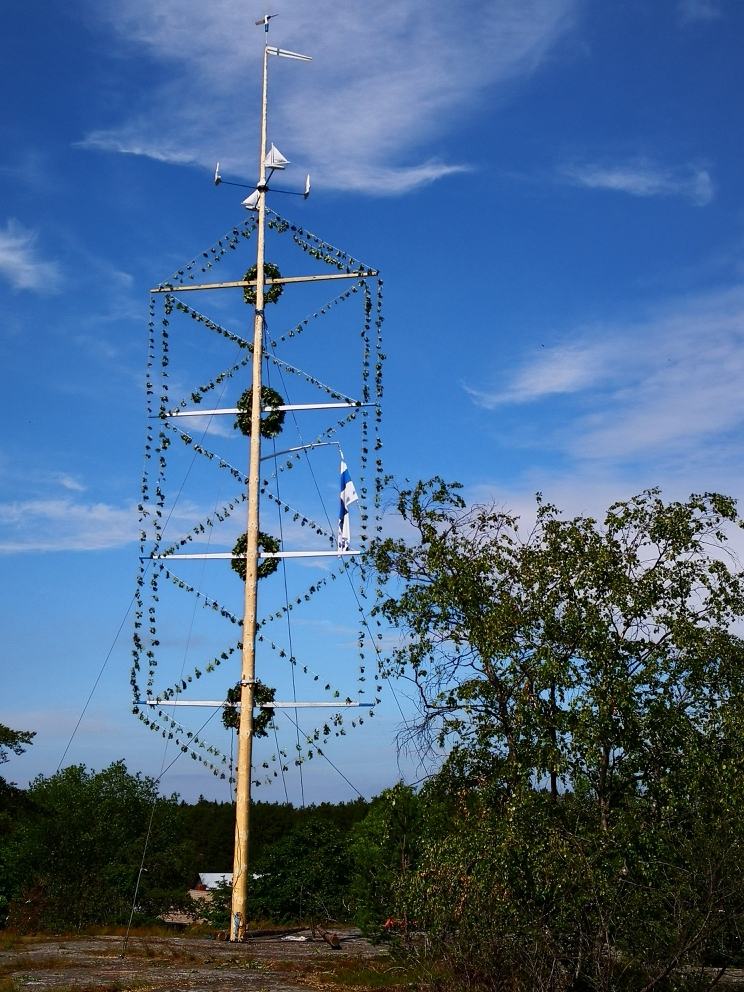
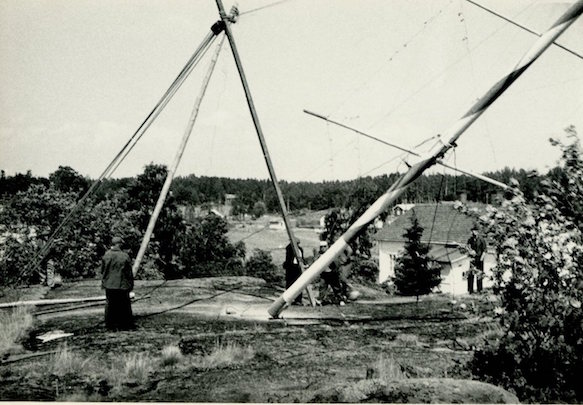
Literature:
- Aaltonen, Elsa. 2002. Kustavin menneisyyttä.Turku.
Arkistolähteet:
- Museovirasto 1995. Suomen rakennuskulttuurin yleisluettelo. Kustavi.

